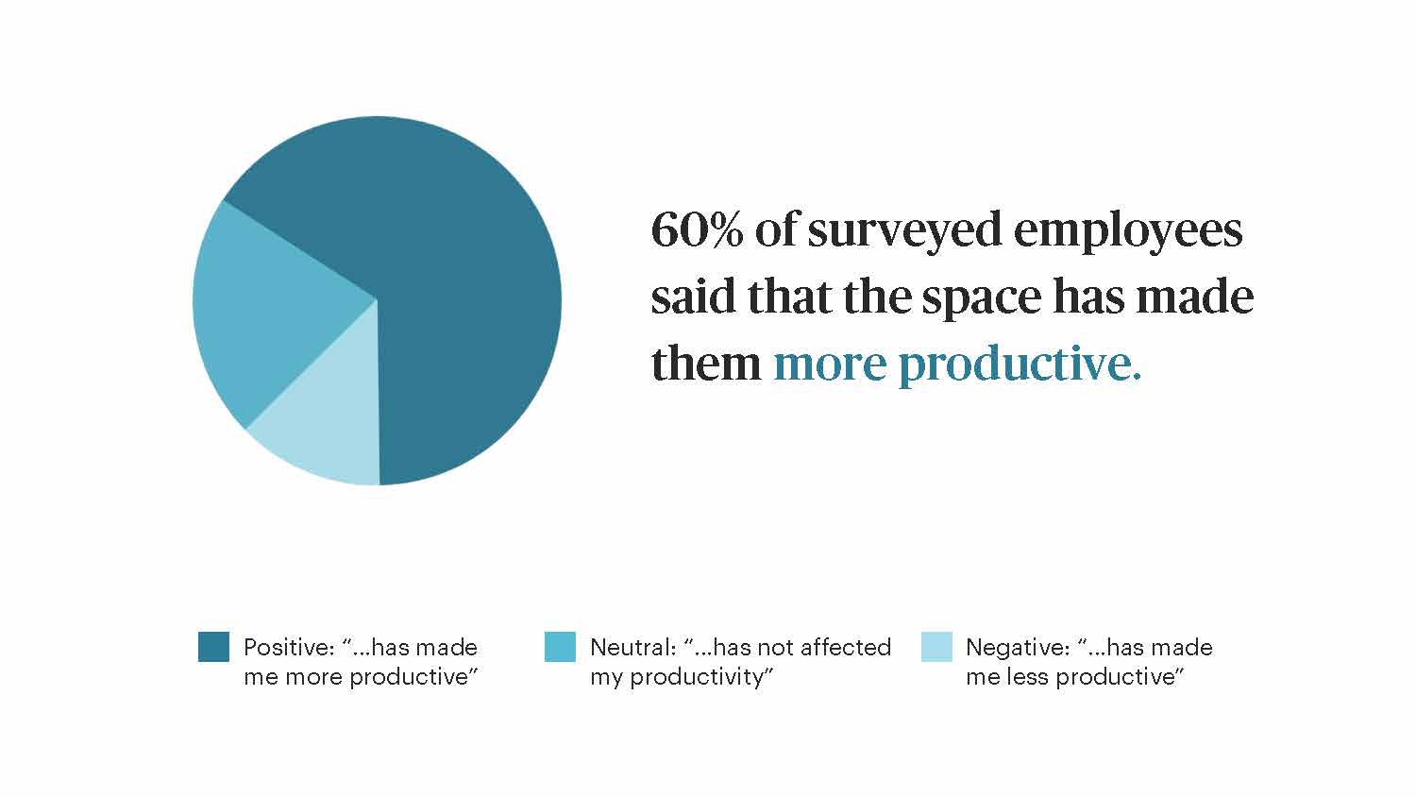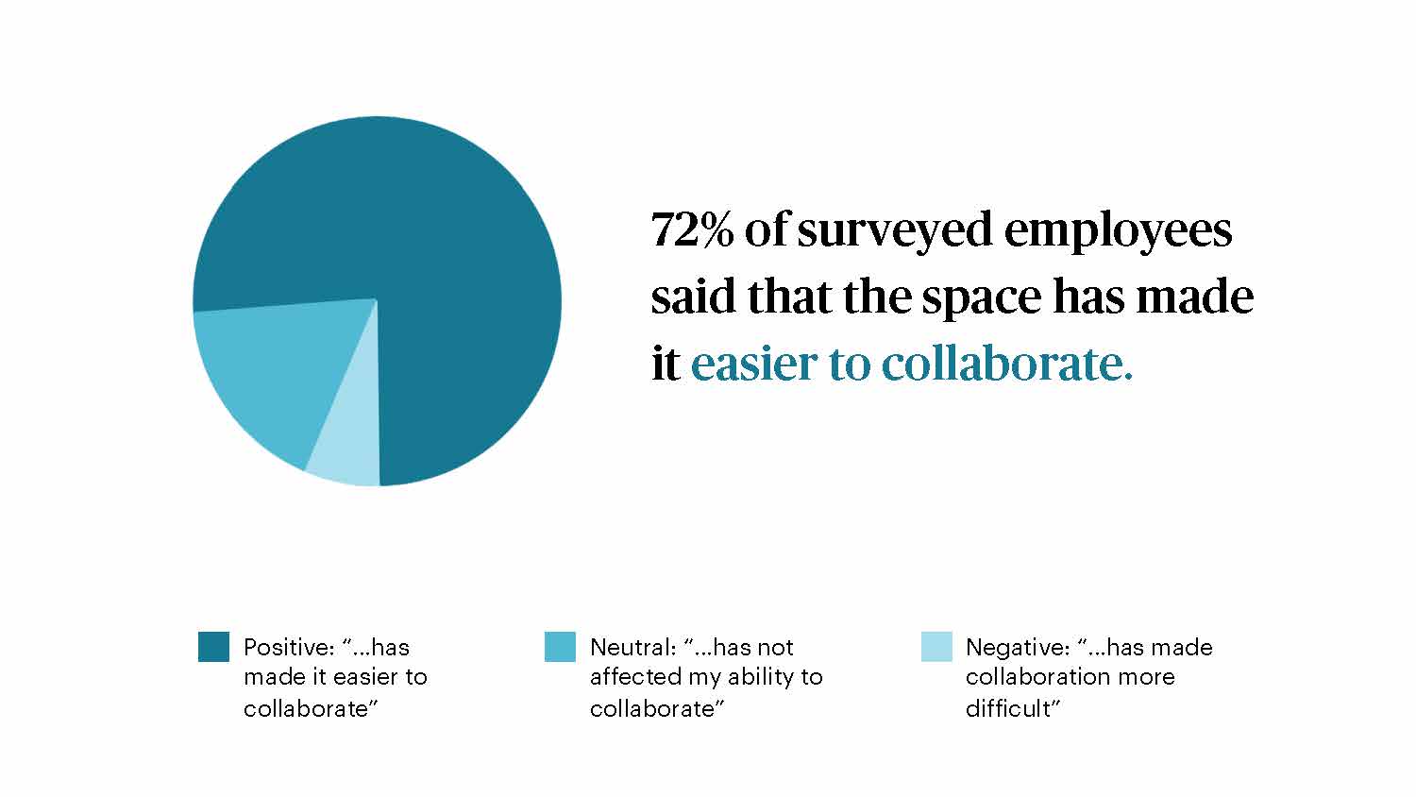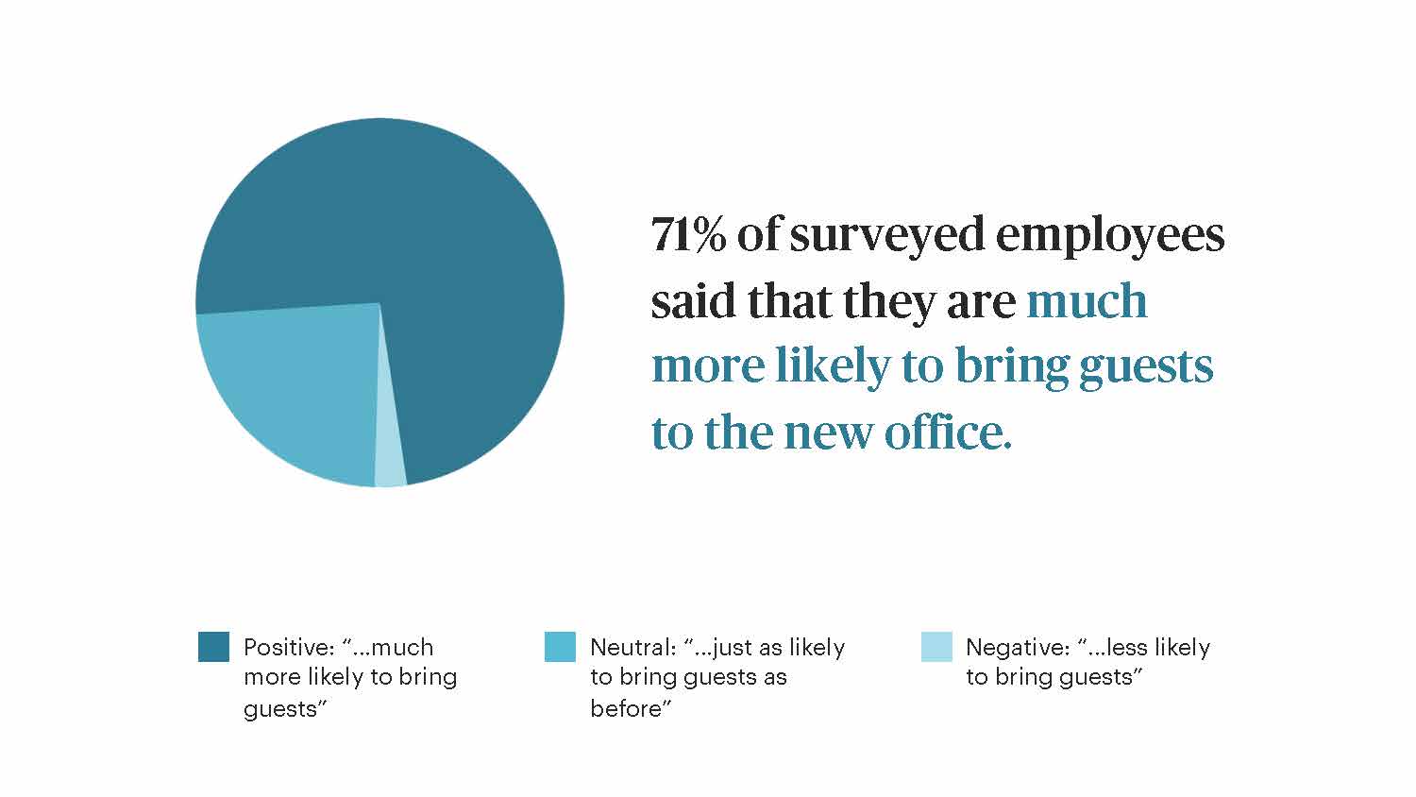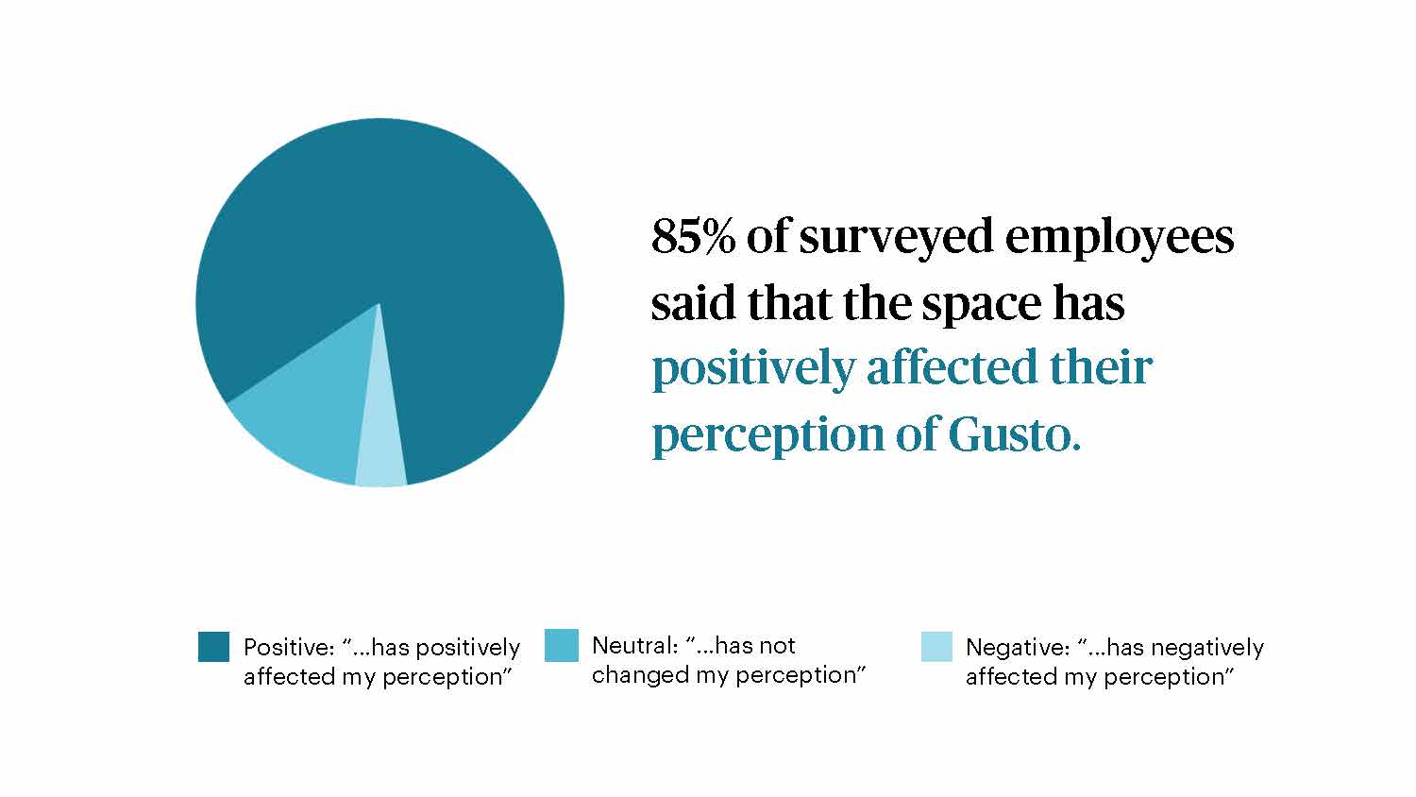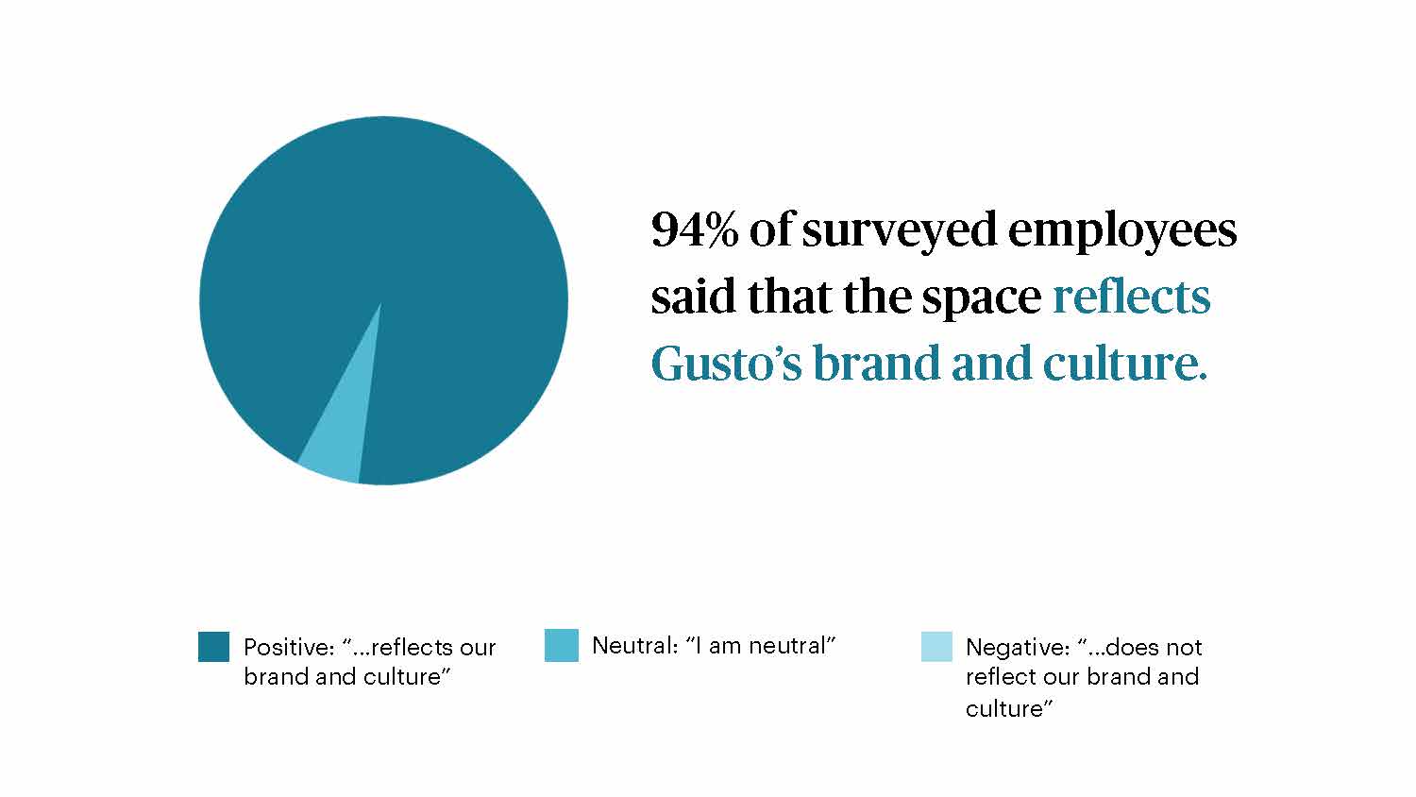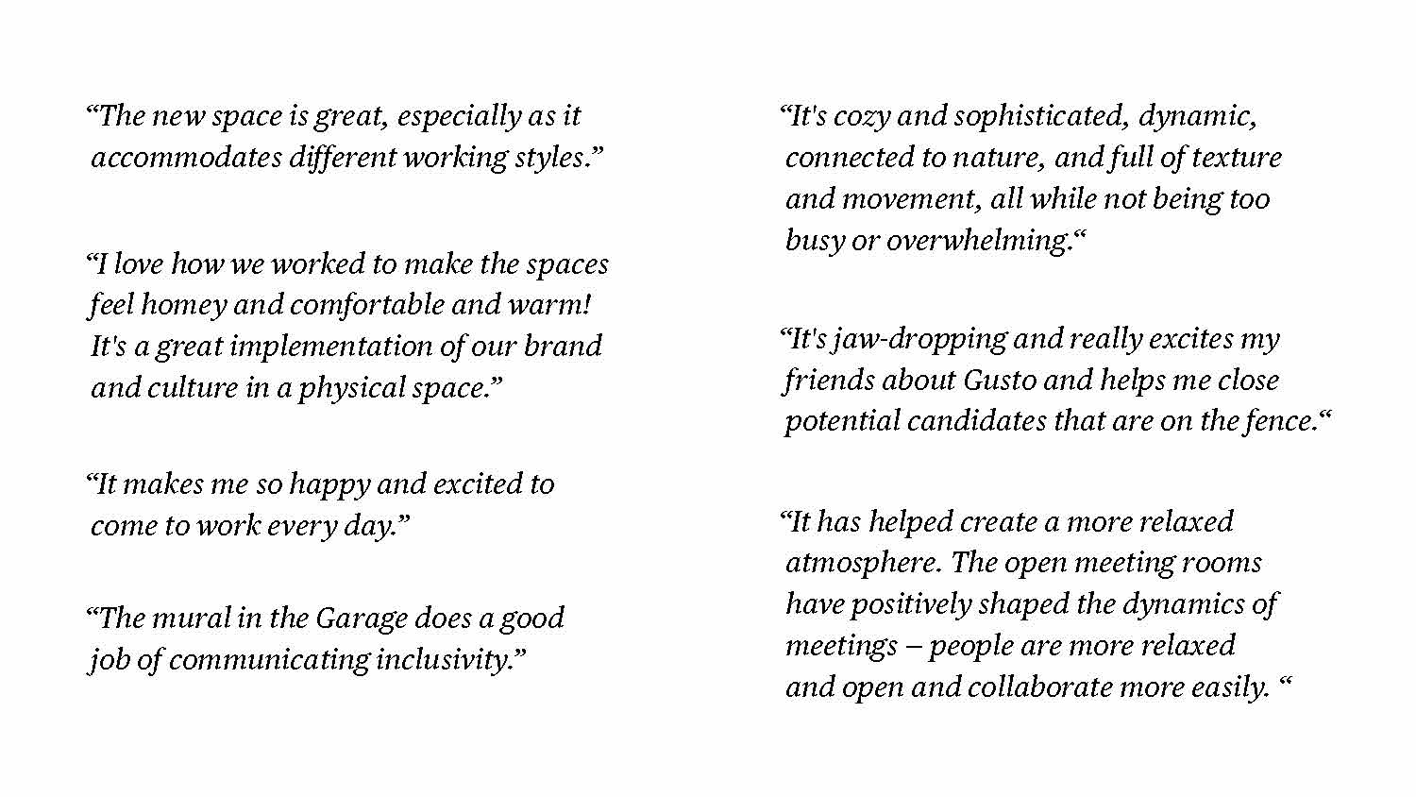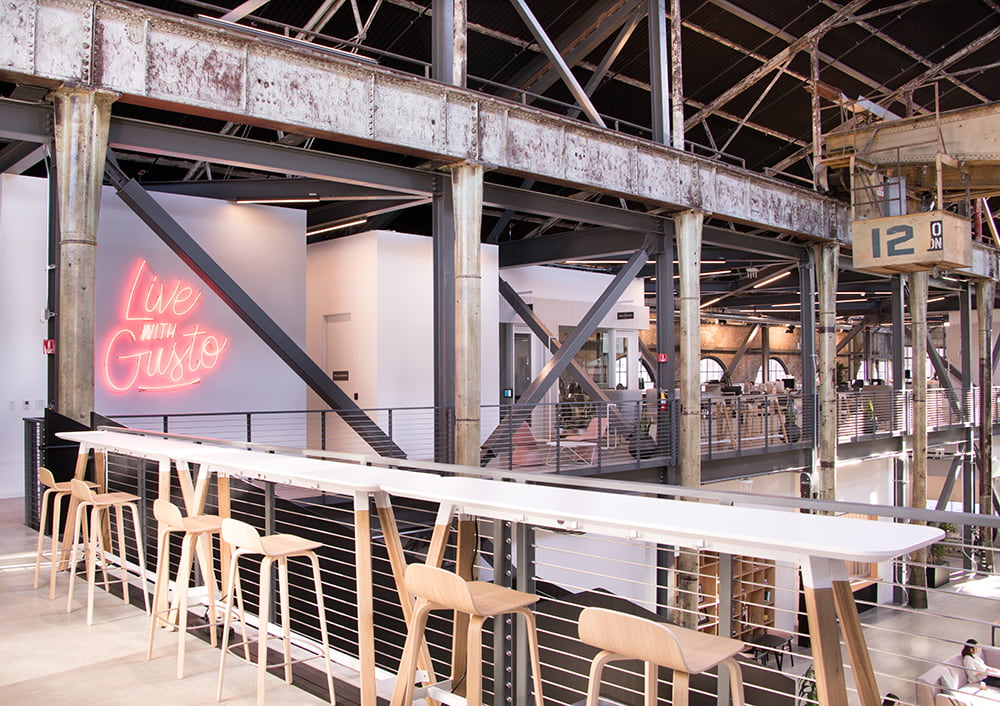
Designing Gusto's San Francisco HQ

Using collaborative design to create a vibrant and inclusive office in a historic warehouse.
In 2018, Gusto prepared to move into a historic warehouse on Pier 70 in the Dogpatch. This building, originally used for ship building and repair during WWII before being abandoned and scheduled for demolition, would now be home for over 250 Gusto employees.
With a four month buildout, we hit the ground running. We dug deeper into the needs of the employees, exploring unique ways to bring the Gusto culture into the new space, while creating a system we could infuse into future offices.
You can read about the full process in my Medium post.
collaborators
Jason Marder
Micah Panama
Namhee Koo
Camellia Neri
Gensler
Gusto’s Facilities and Environment Teams

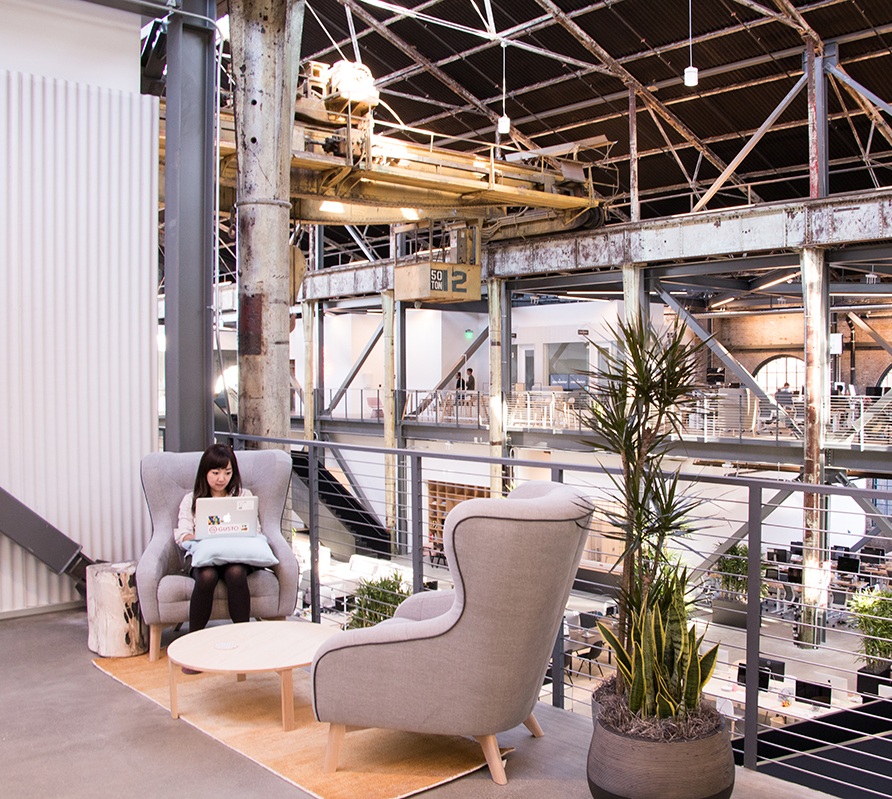
We laid out the office with plenty of cozy nooks to escape to and decompress.
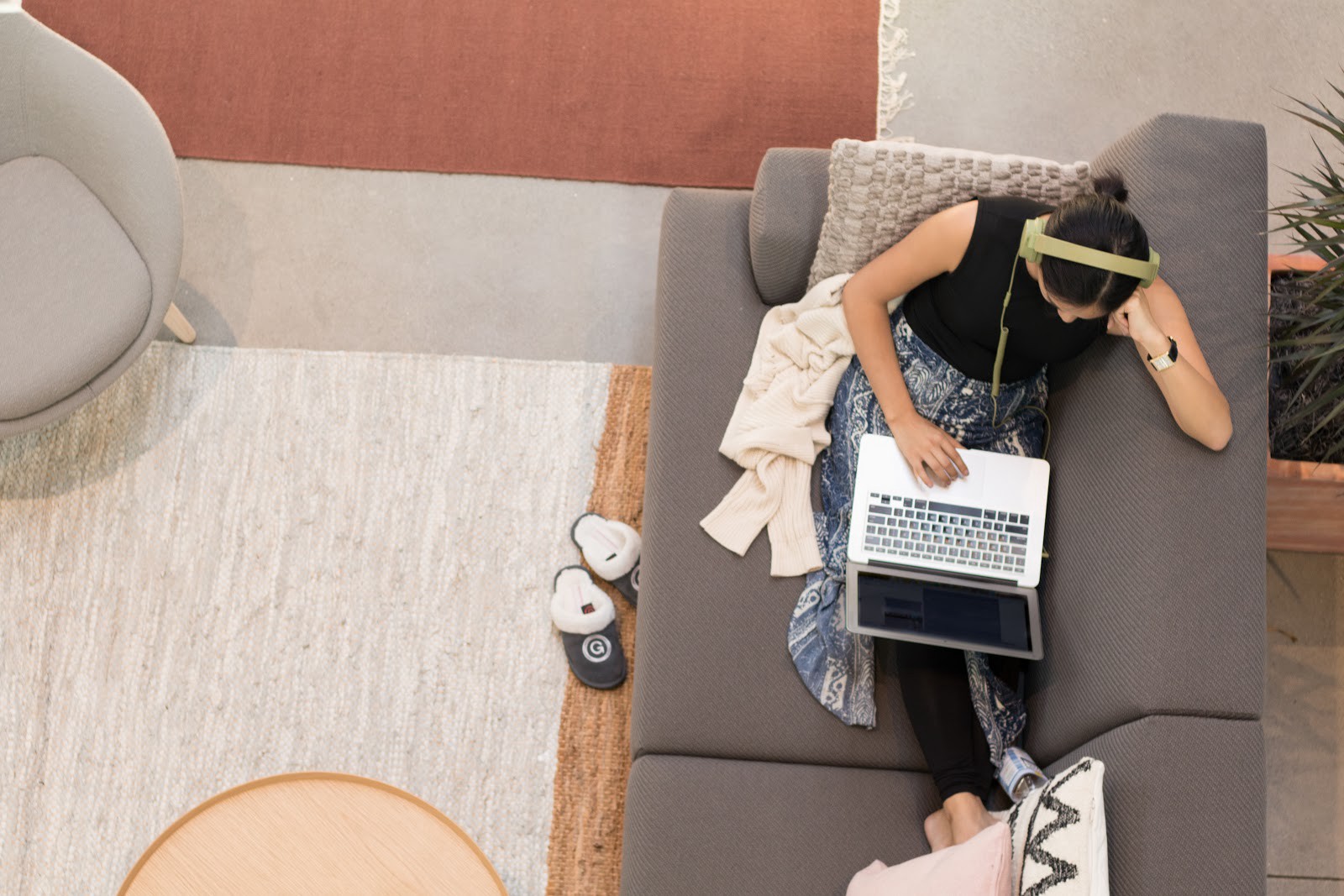
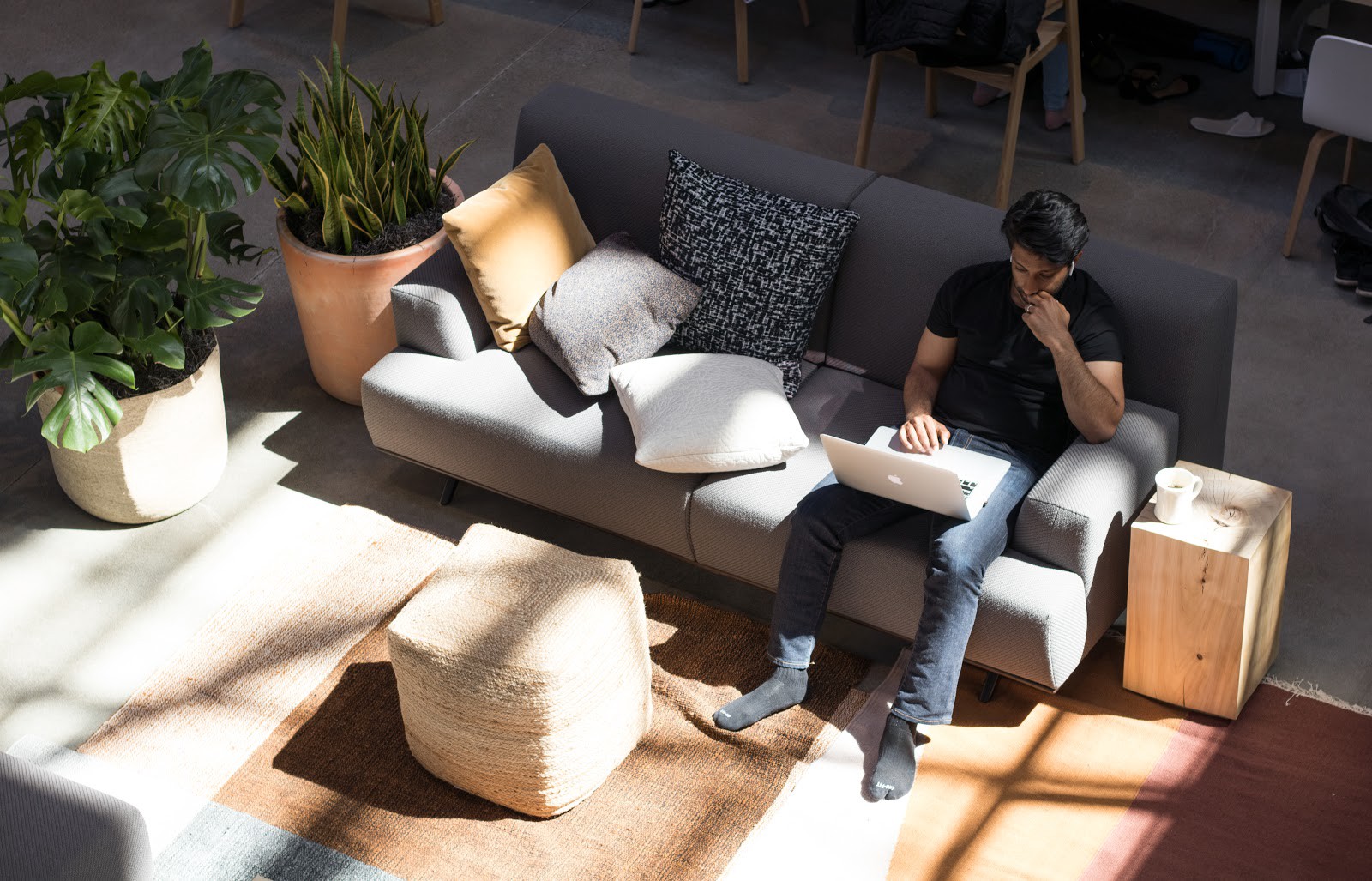

Creating the lettering for this 6x6ft neon sign was a major project highlight for me.


We created a paint-by-numbers collaborative mural showcasing our customers. All Gusto employees were invited to help paint the mural during our first week in the office. The mural was illustrated by my talented teammate, Camellia Neri.
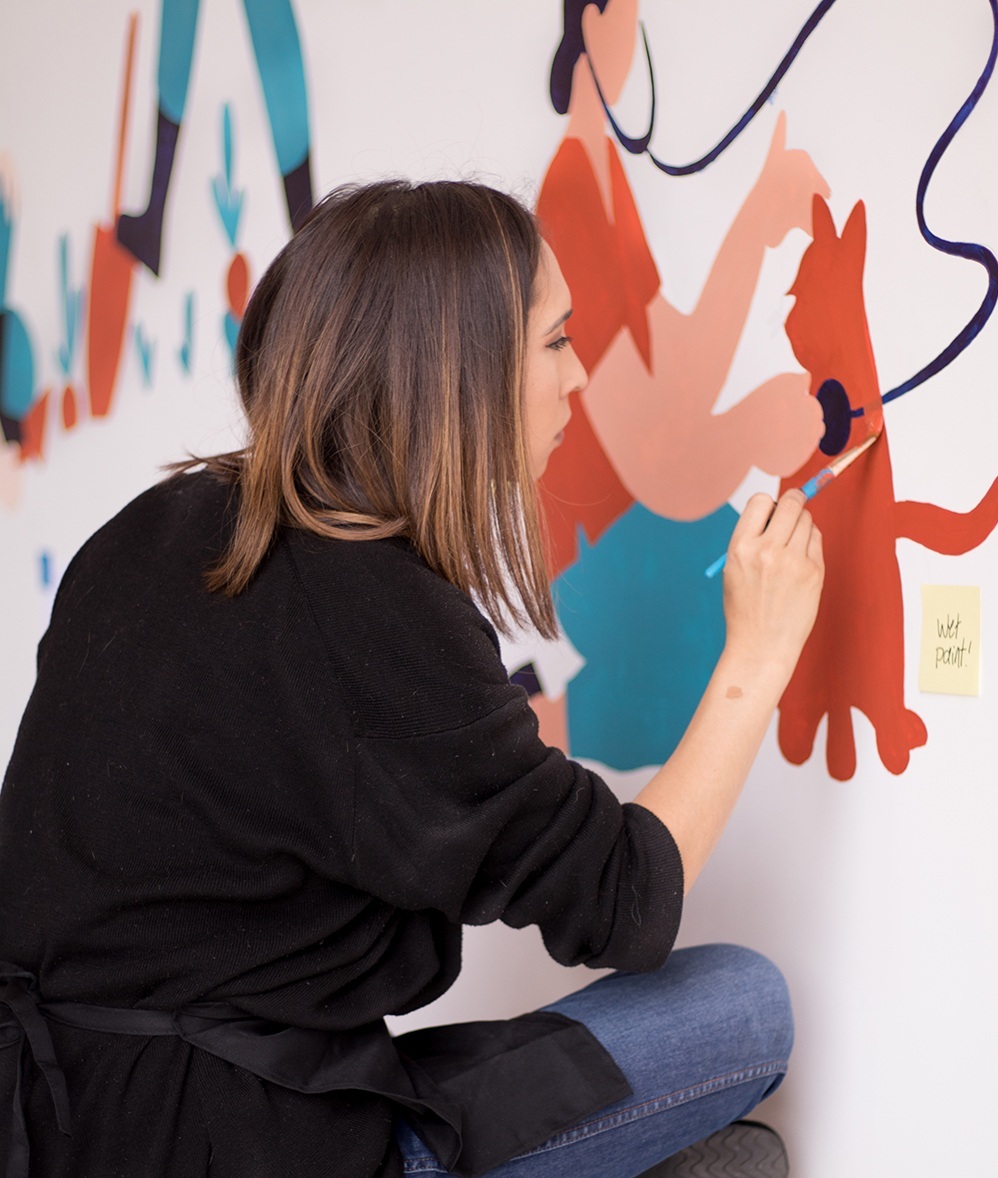

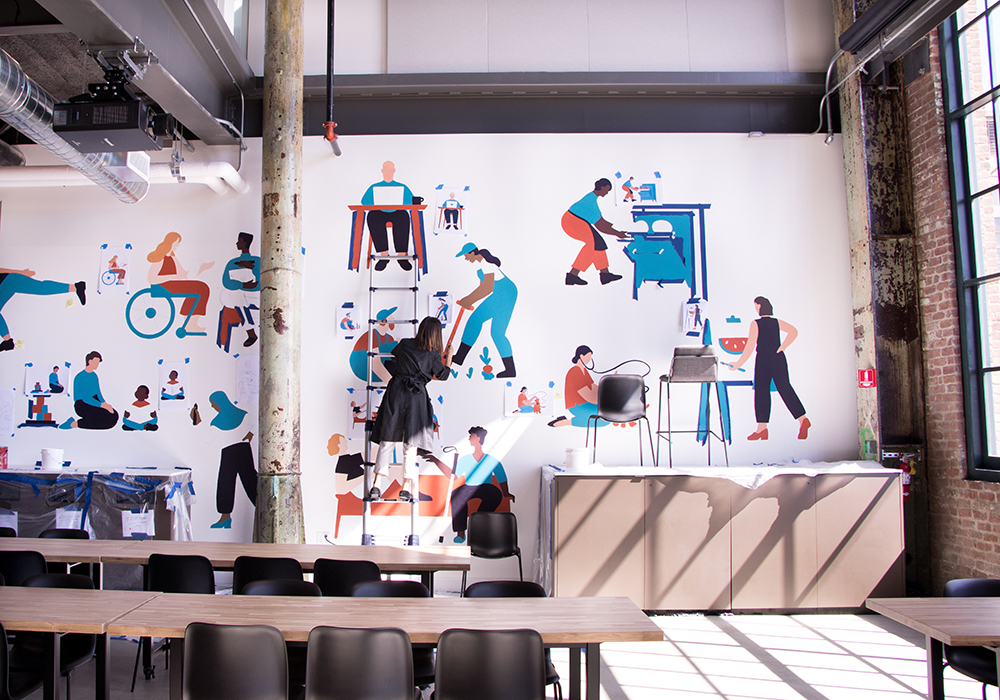
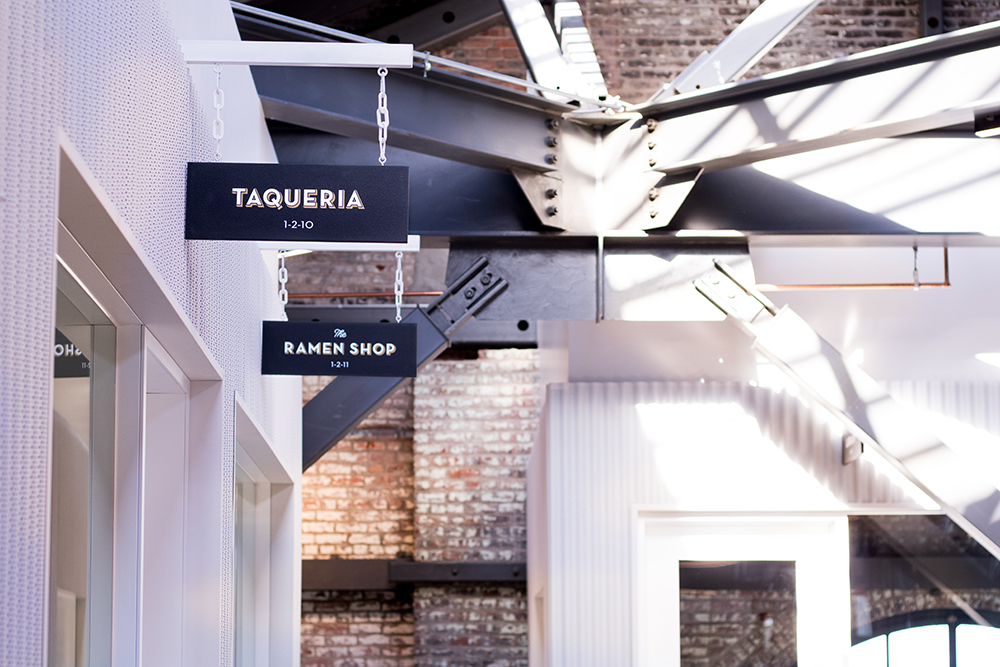
I designed our conference room signage to reflect small business signage. Each conference room is named after a small business.

We partnered with a Gusto customer, Planted Design, to create a stunning moss wall behind reception. It’s a perfect contrast to the industrial interior.
Check out a quick walk through of the buildout process
The business impact
Several months after moving into the space, we followed up with an internal survey to gauge the impact that the office design had on employees. The findings were generally positive — we had achieved what we had set out to do.

Photo courtesy of Lindsay Grizzard.
I had the opportunity to speak about the business impact of this project at a design event hosted by Designer Fund. You can watch the full video here where I recap the process and the impact that the office’s design has had on both employees and candidates.
All photos my own unless otherwise noted.


